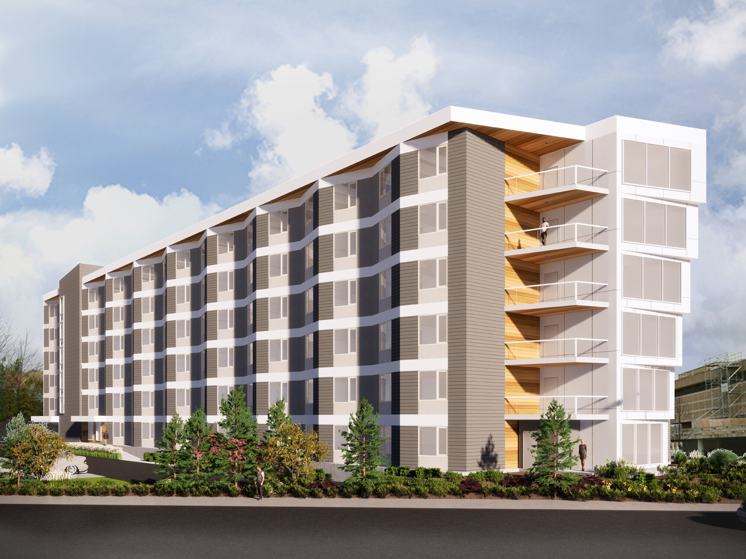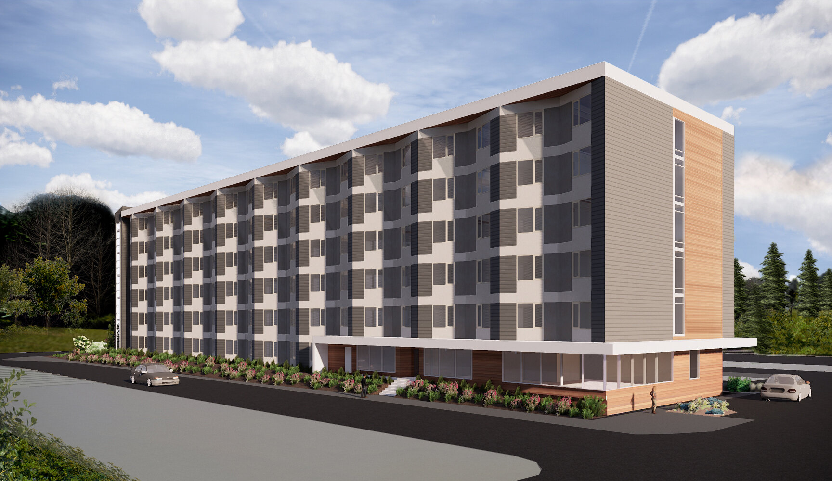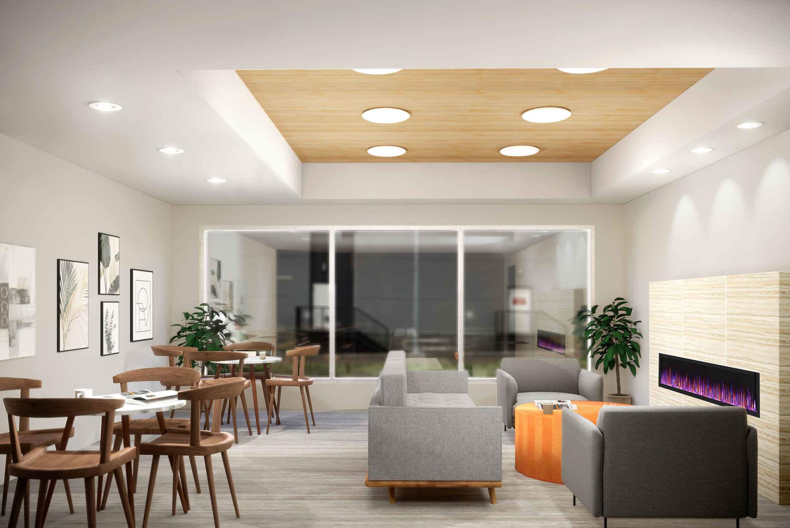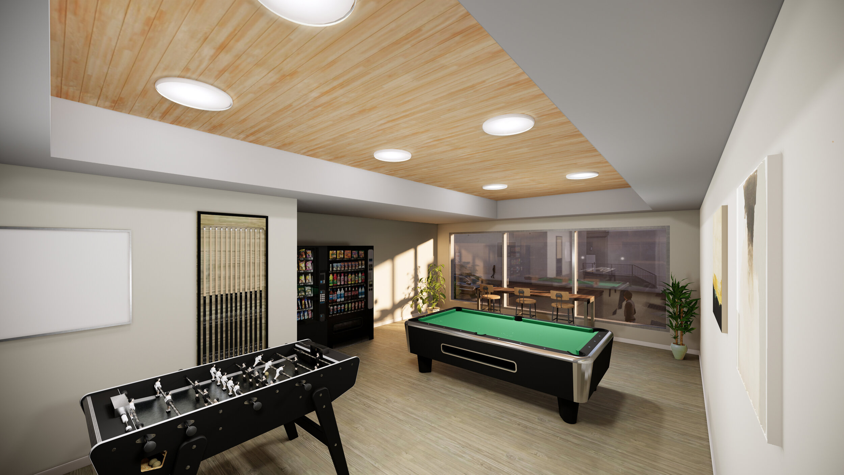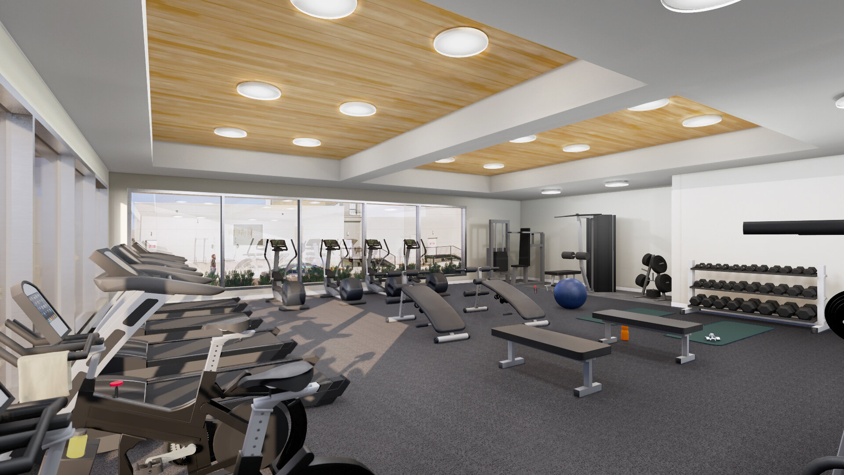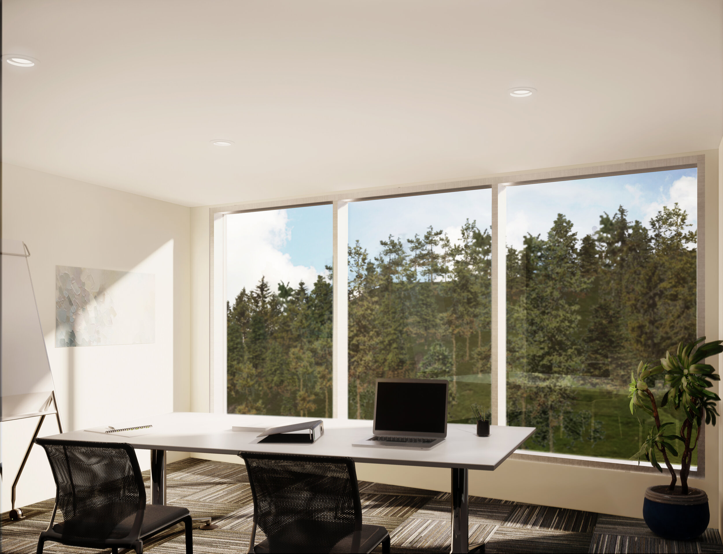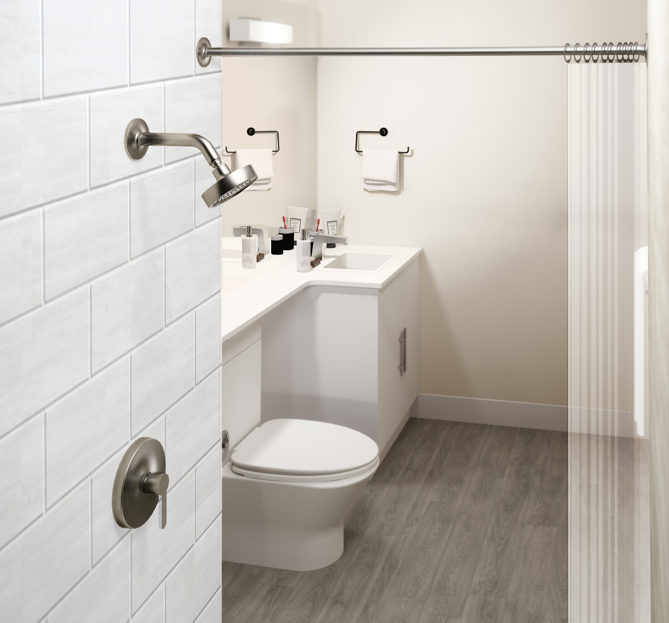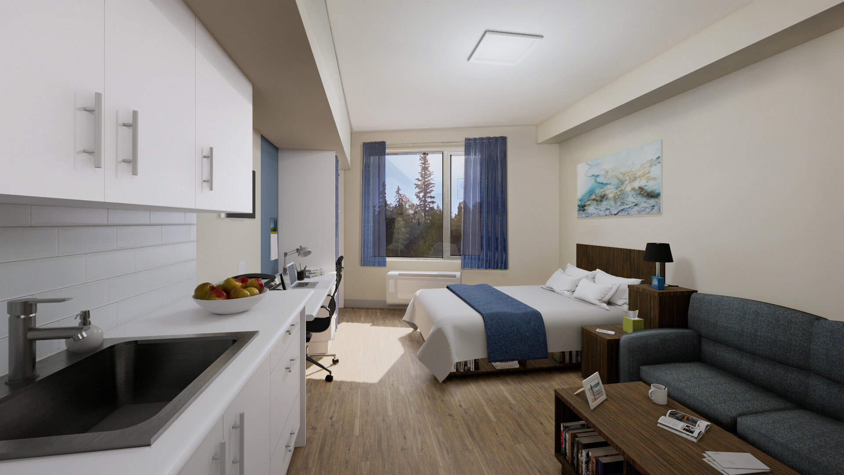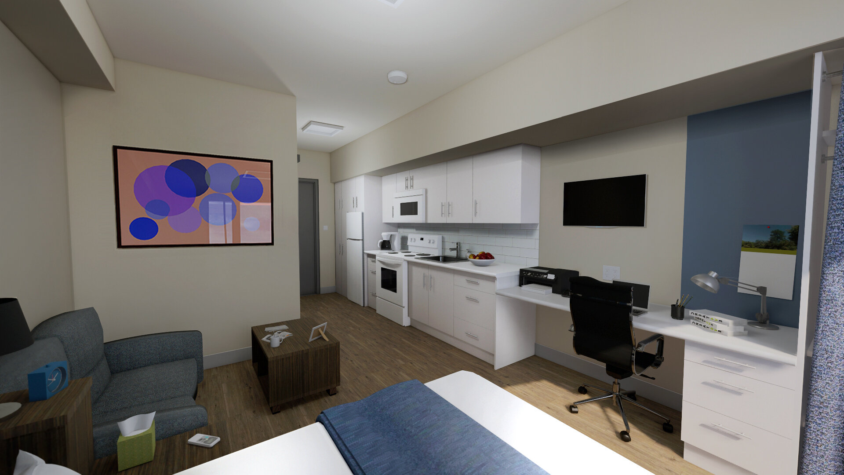LOCATION: Prince George, BC
CLIENT: VEDA Living
DEVELOPMENT MANAGER: Faction Projects Inc.
ARCHITECT: Faction Architecture Inc.
CONTRACTOR: Faction Construction
COMPLETION DATE: Summer 2021
SIZE: +/-85,000 ft2 nic. u/g parking
This 205 unit project is located in the City of Prince George within a cultural hub in close proximity to many of the City’s main services. More specifically, the Prince George Public Library is immediately adjacent to the site. Connaught Hill Park is also nearby providing opportunities for outdoor recreation and a calming visual connection between the internal program of the building and the natural environment.
The site design strives to integrate the project into the neighboring cultural core. The building massing relates most directly with the adjacent hotel and buildings within the downtown, and the alignment serves to direct the majority of views towards Connaught Hill Park. More active at grade uses within the building are located adjacent to the main circulation routes between the commercial areas and more passive uses are located towards the park. The landscape design focuses on the Patricia Boulevard frontage with the intention to extend the park providing an open promenade experience. Key strategies incorporated into the project design include the provision of adaptable units.

