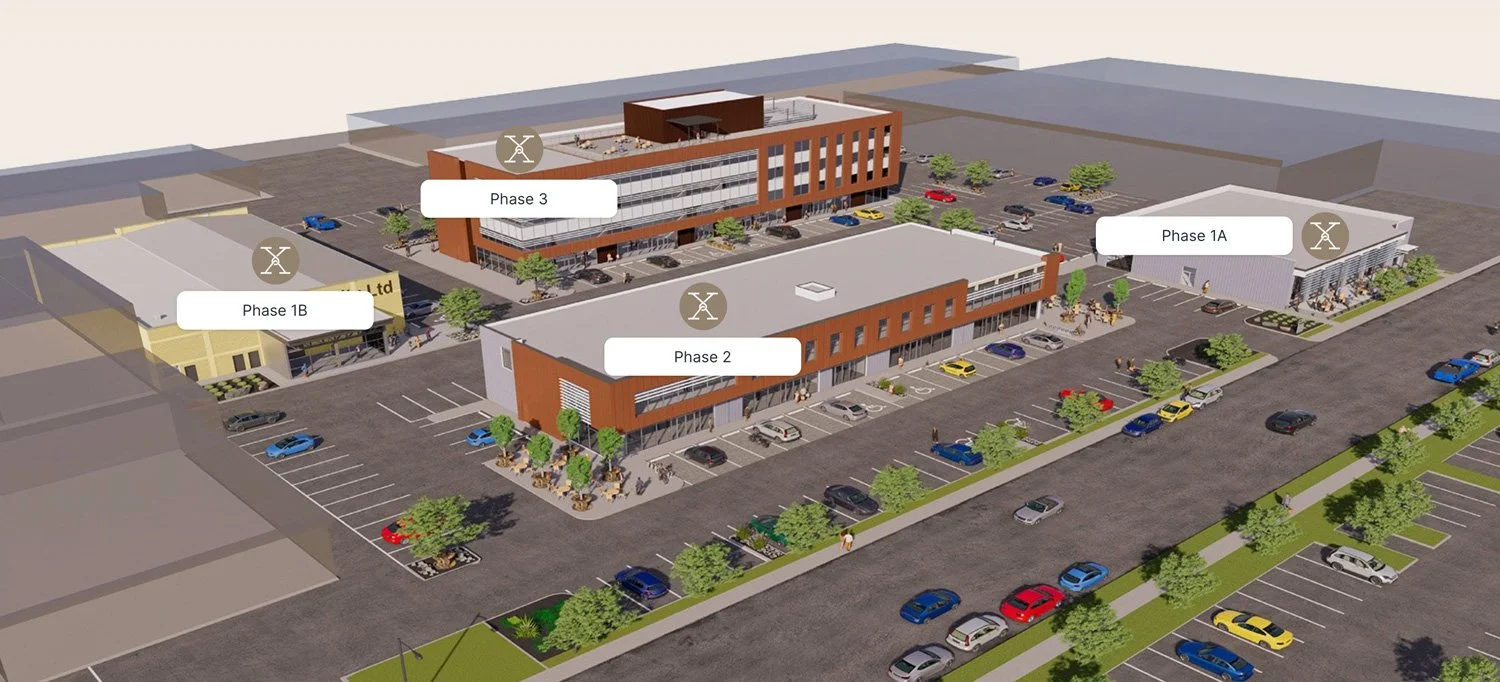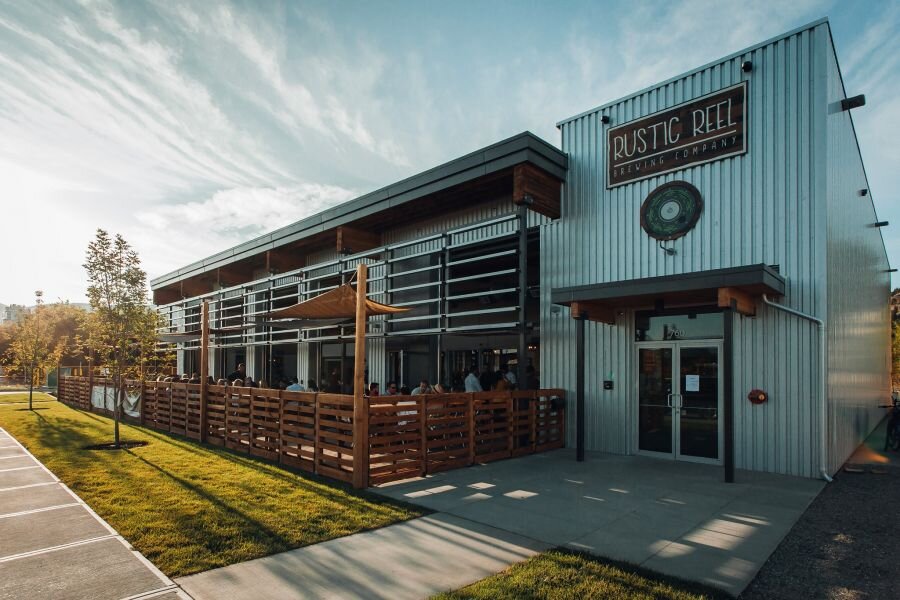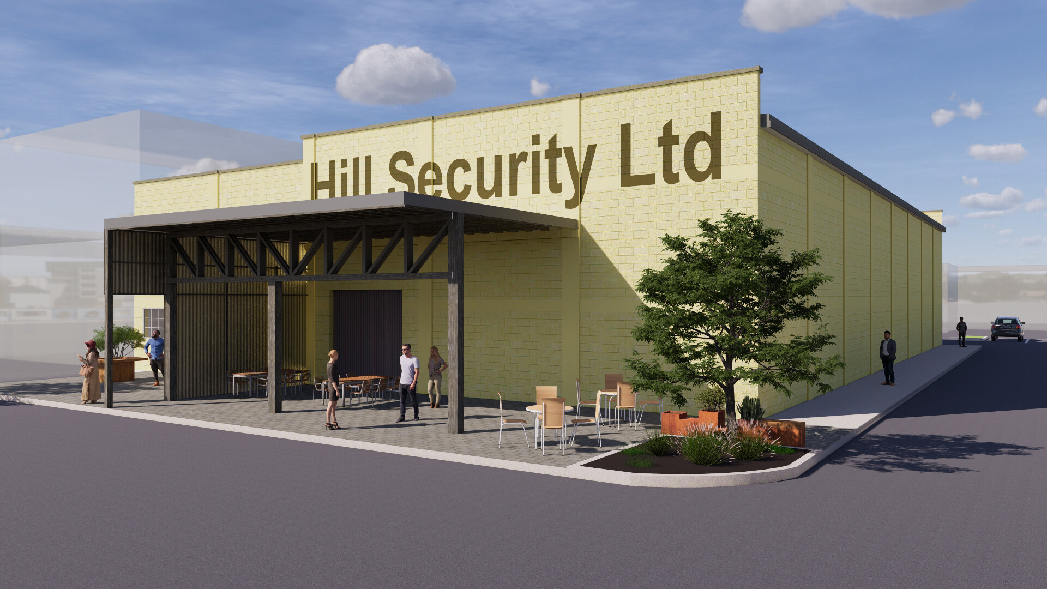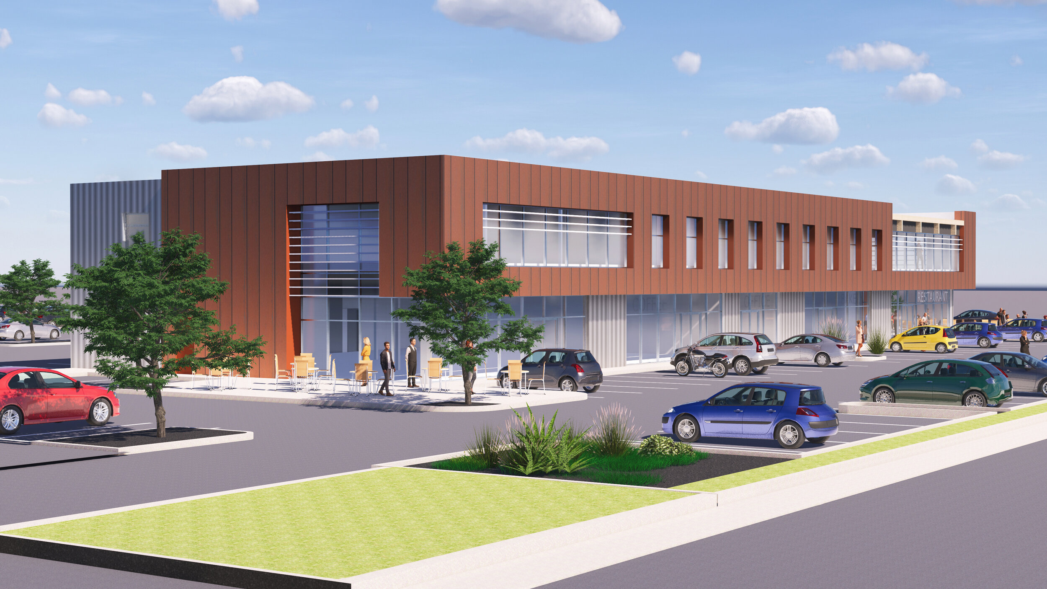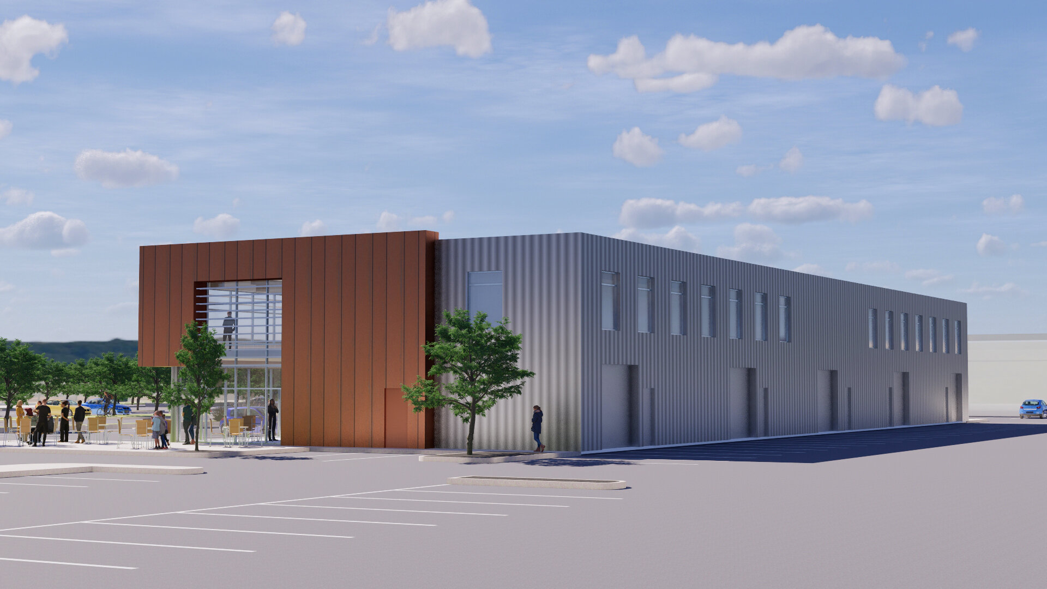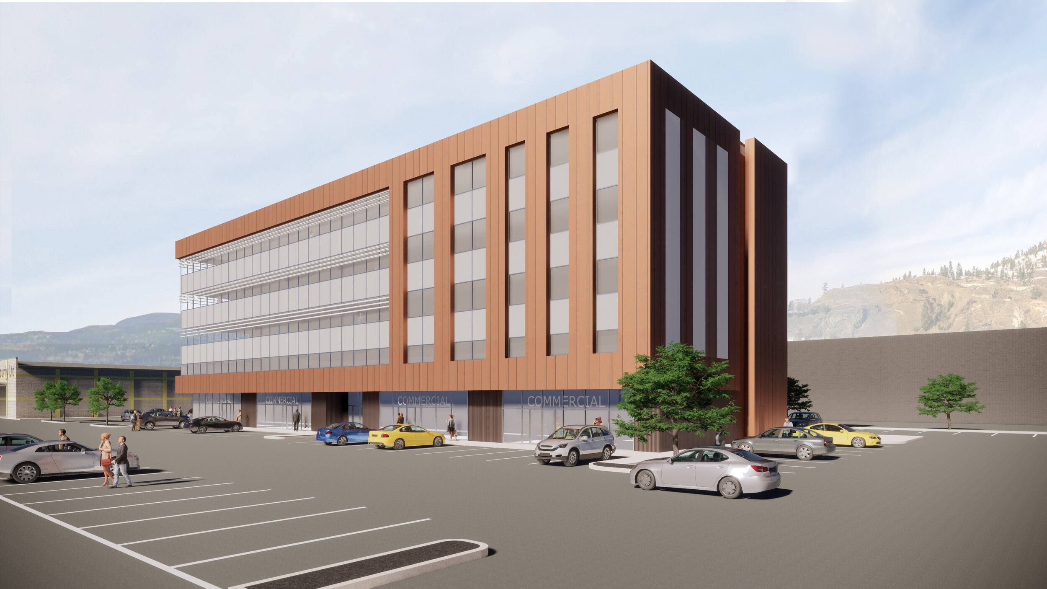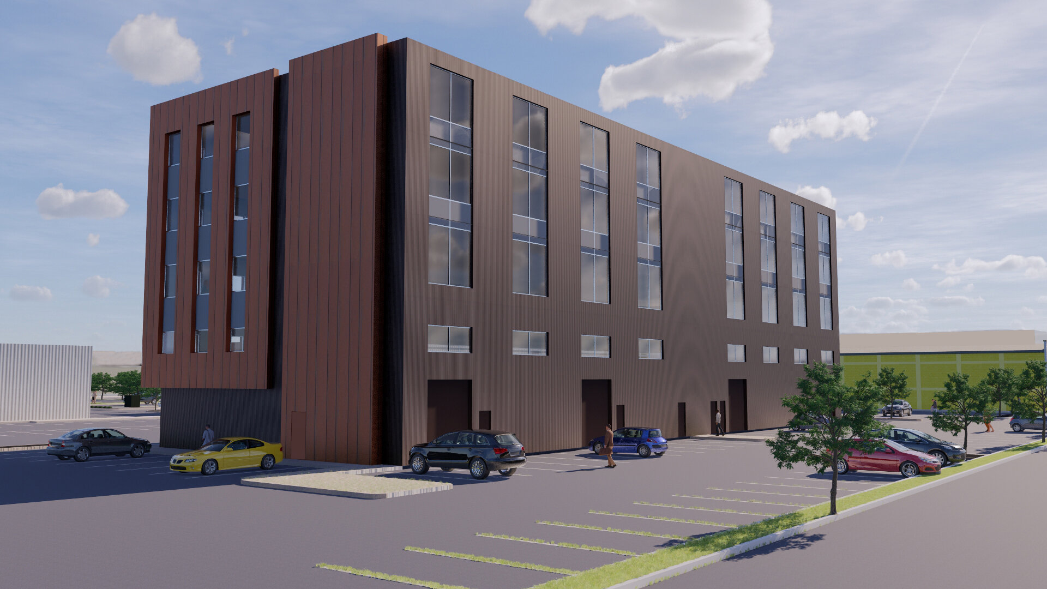LOCATION: Kelowna, BC
CLIENT: 760 Vaughan Inc.
DEVELOPMENT MANAGER: Faction Projects Inc.
ARCHITECT: Faction Architecture Inc.
CONTRACTOR: Faction Construction
COMPLETION: Projected Fall 2023 for all Phases
SIZE: +/-85,686 ft2
The North End of Downtown Kelowna is in the early stages of revitalization and the Exchange’s transitional context between the Downtown Urban Centre and the North End of Kelowna makes it unique. This multi-phase development includes the adaptive reuse of two existing buildings and the construction of two new mass timber buildings that will introduce modern commercial and retail spaces into the historic industrial district. Businesses have a unique opportunity to highlight their company and put down roots in an office/retail development that doesn’t blend in with the competition. At The Exchange, consumers will walk through an active district of unique businesses that have a vested interest in building their community.

